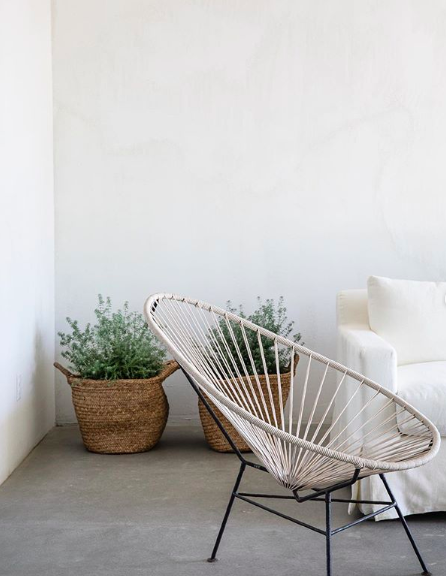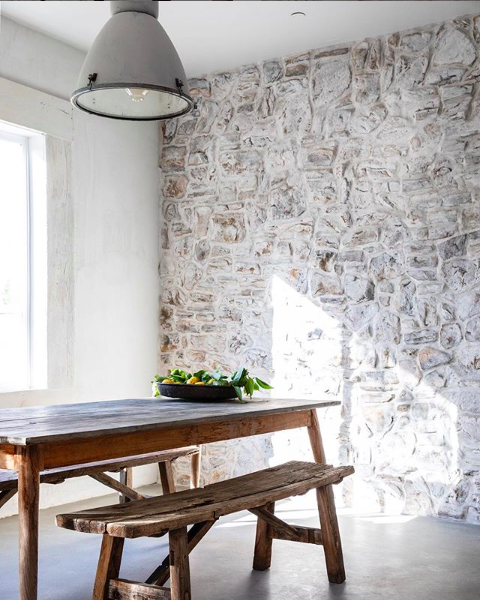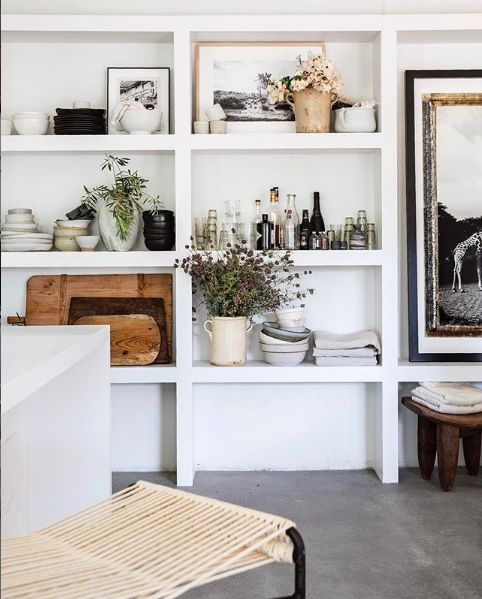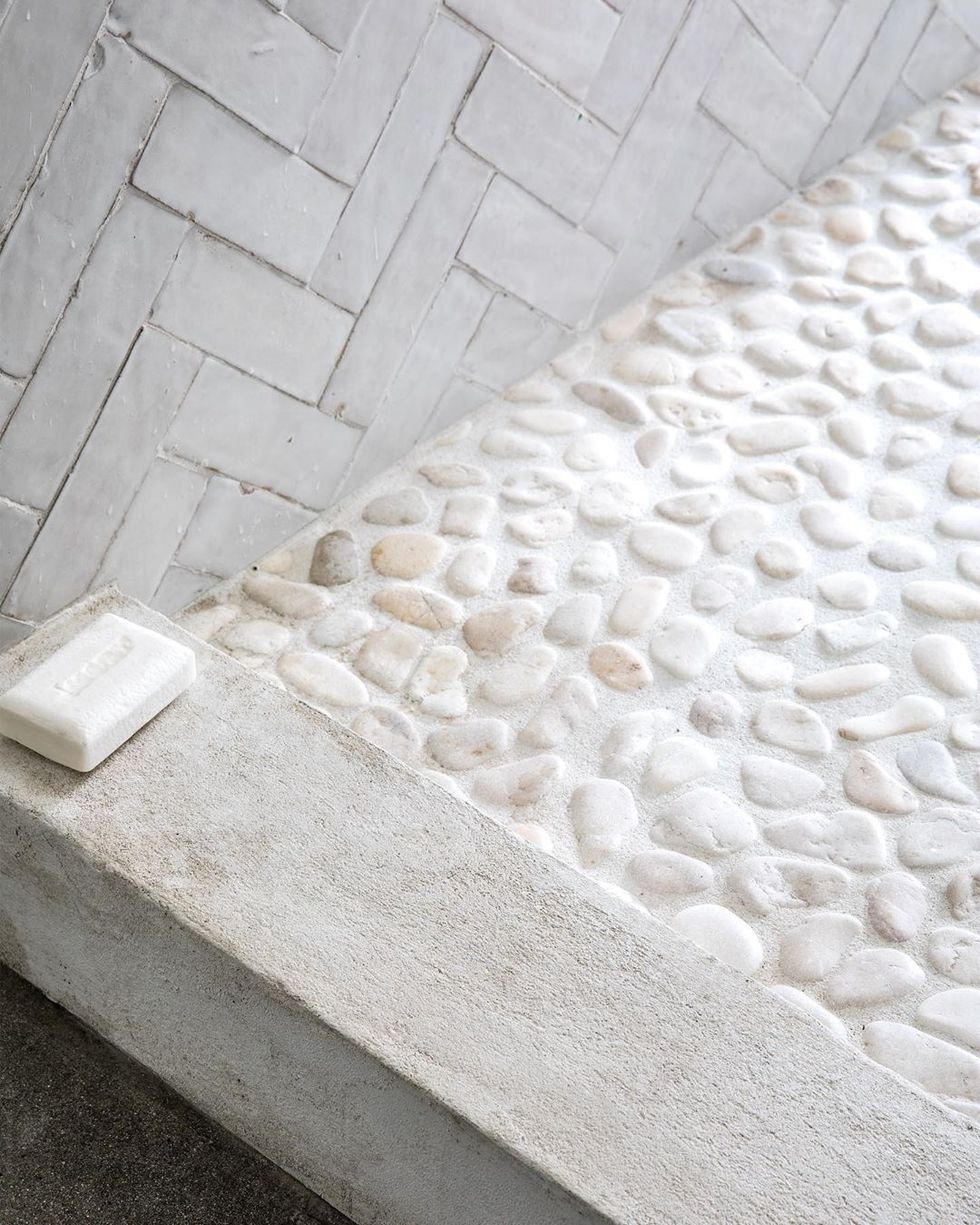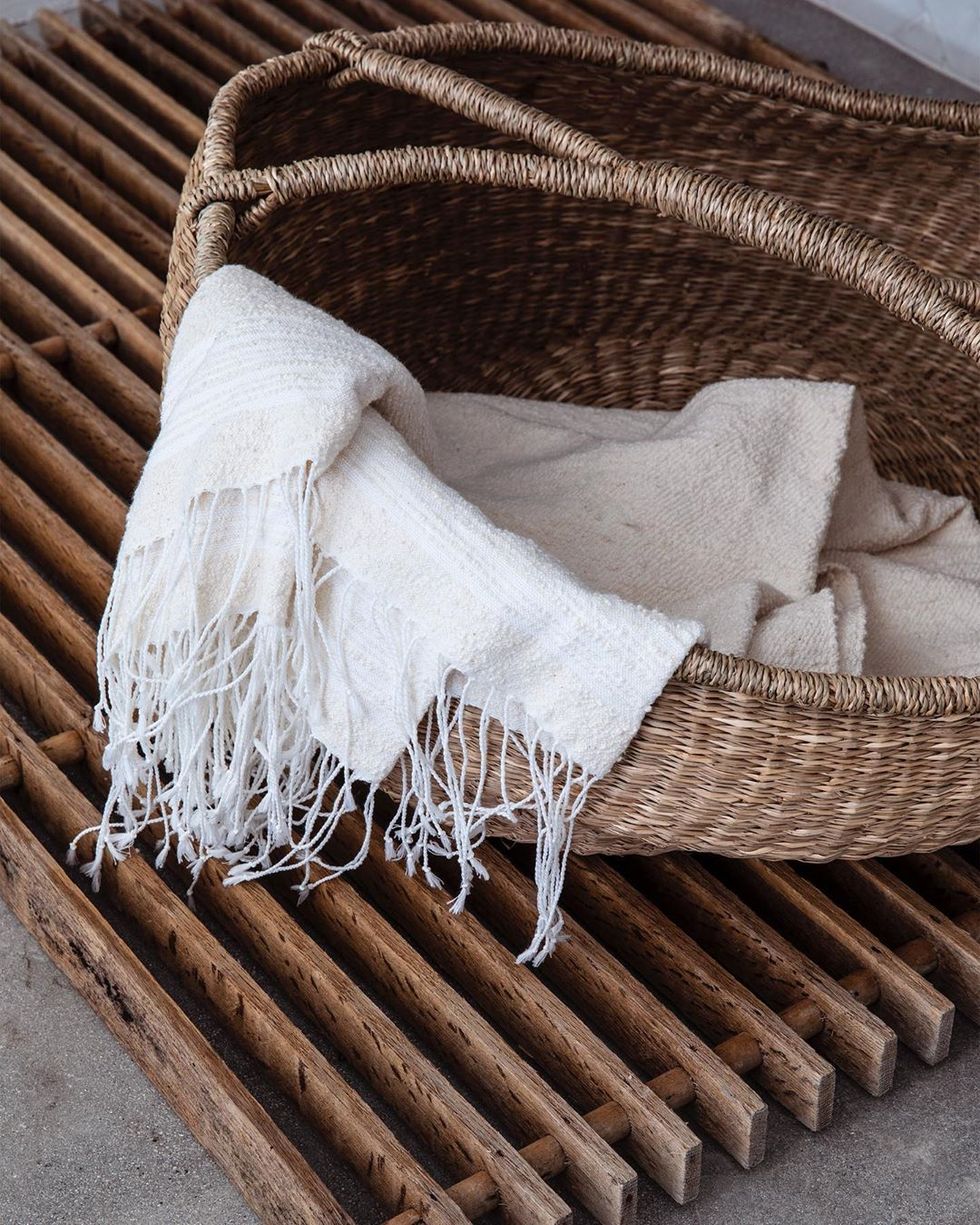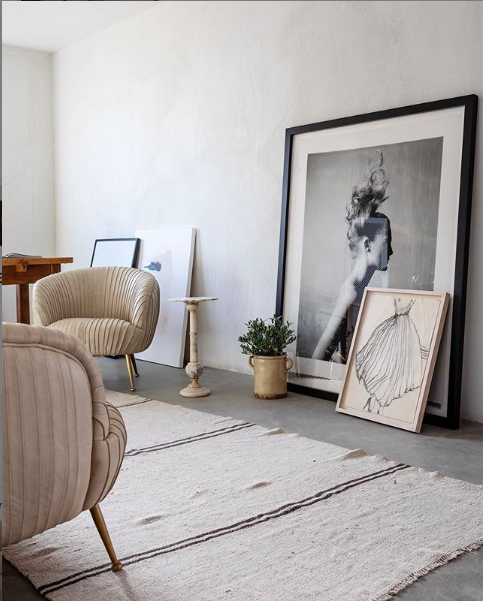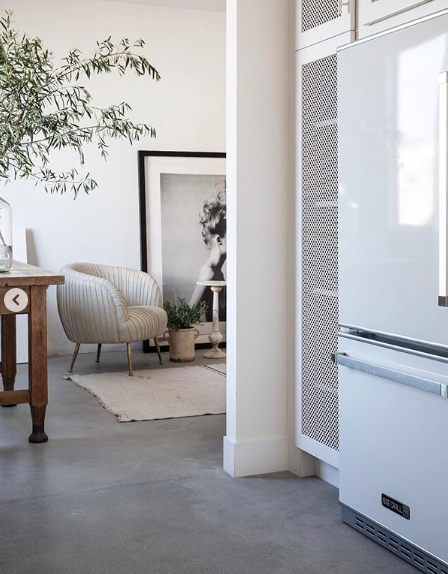Home Tour: Leanne Ford Transformed This House into a Minimalist Sanctuary
Having written about Leanne Ford here on this blog before, it’s no secret that the eclectic HGTV superstar’s design aesthetic is one of my biggest style inspirations. So when I heard she was one of the four designers competing in HGTV’s new show, Rock the Block, I was stoked to see how her unconventional approach would transform a bland, empty new build into a home filled with character.
On the show, each designer is given $175K and identical, brand-new homes to transform over four weeks. Leanne painted the home her signature white-on-white throughout, paired with concrete floors to let vintage furniture and flea market treasures really stand out. To keep things from looking cold, she layered tons of natural elements and texture on every surface.
“It’s very important for me to design for an emotional reaction… I’m going to use tons of light, tons of natural elements and different types of textures to make it feel warm” Leanne said. “My style is influenced by the fact that nature is more beautiful than anything we could ever build.“
Scroll on to see the amazing transformation!
The Living Room
Before:
The living room had a large open floor plan before, but nothing about it was unique.
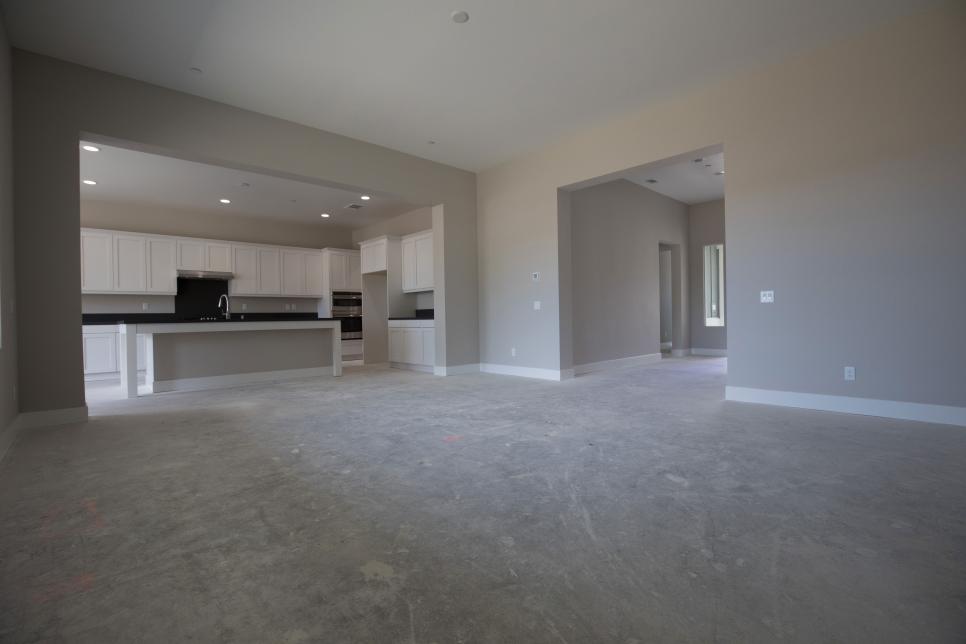
After:
The concrete floors and white walls carry the minimalist feel throughout the house into the living & kitchen spaces. Leanne even removed the molding and baseboards, even though this went against the competition’s ultimate goal of adding to the home’s appraisal value. According to Leanne, “even though there’s not crown molding and hardwood floors and things that you would normally check off the list for appraising, there’s a lot of love put into this house and a lot of ‘oomph.‘” To keep architectural interest, she added texture to the walls and white washed basic pine slats with diluted paint to use as beams.
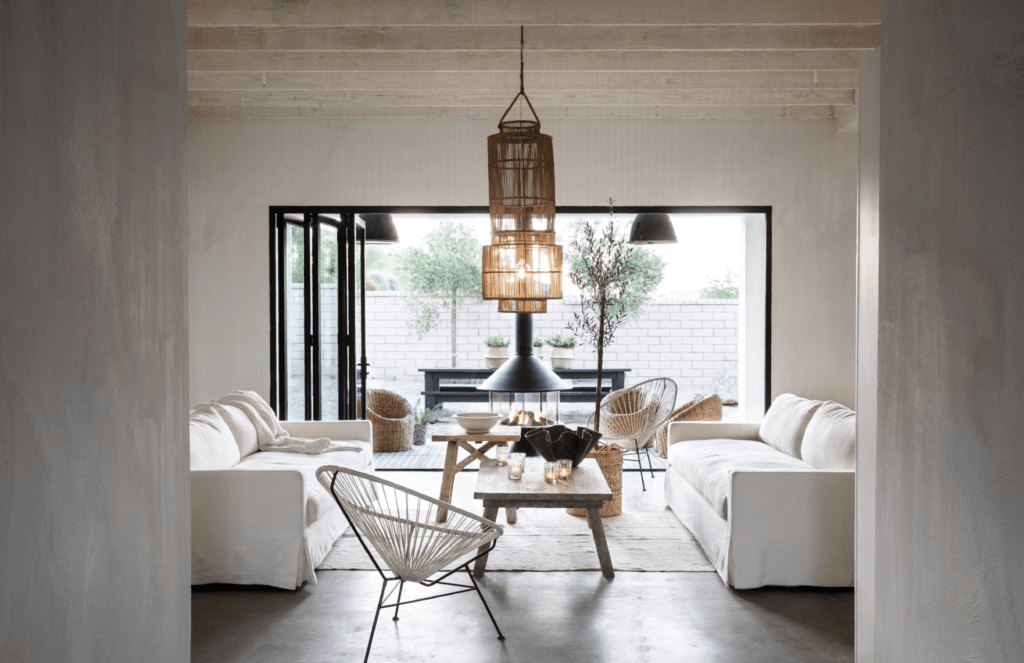
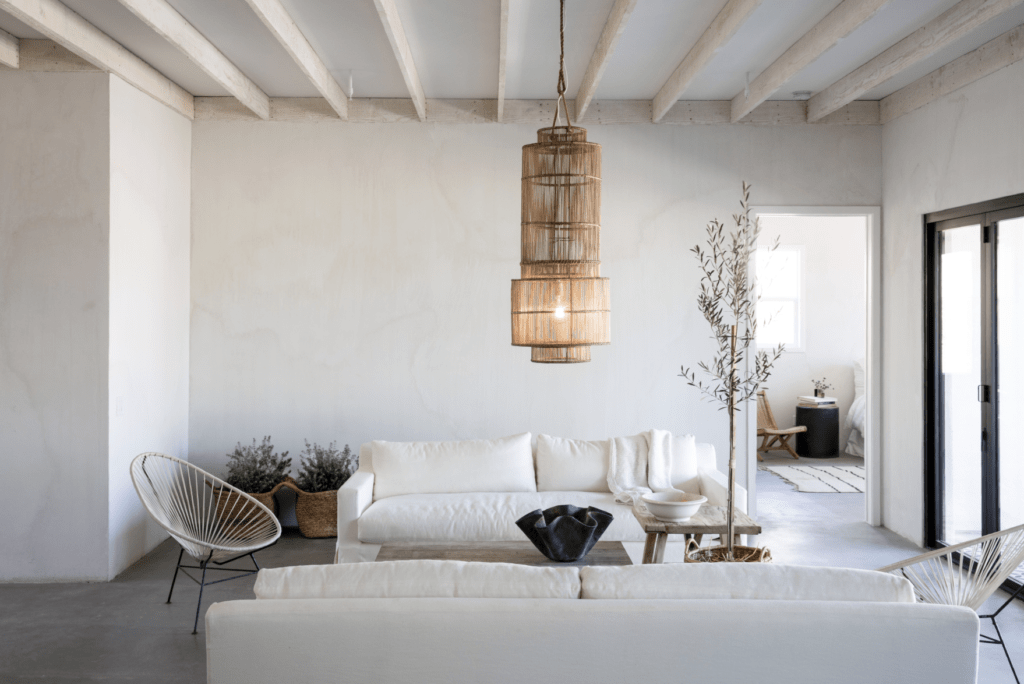
This amazing statement light was originally two separate bird cages! When Leanne found the first one, “it was the exact design and style I wanted for the house, but not big enough for impact … so we went to Big Daddy’s Antiques and found a matching style and did what any good designer would do, roped ‘em together with some wire and twine!” Genius.
The Kitchen
Before:
The kitchen was massive and had a great layout, but lacked personality.
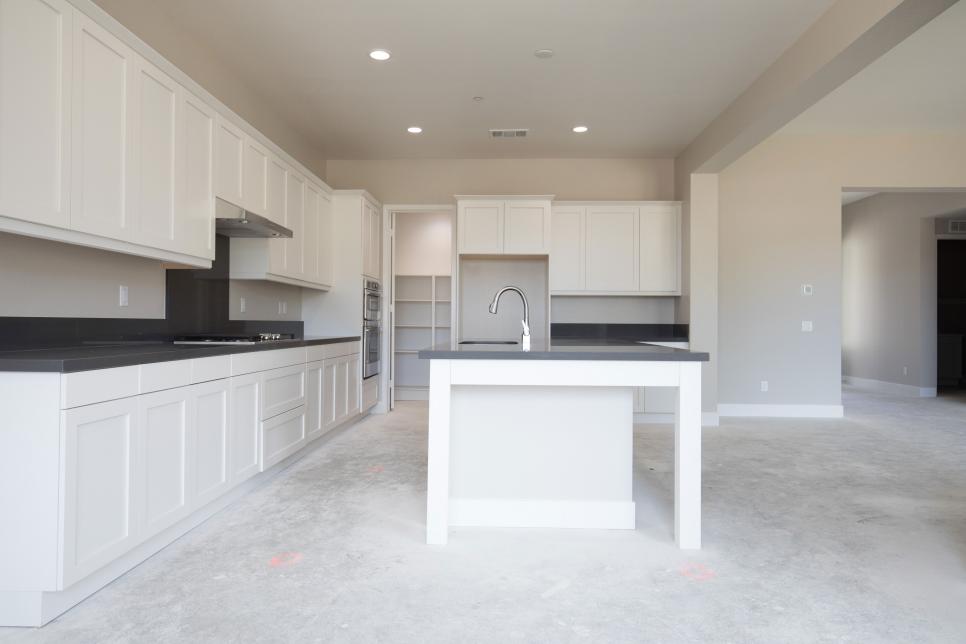
After:
The living room opens up to a beautiful focal wall in the kitchen. Leanne stuck with her instincts and removed the upper cabinets, even though the additional storage typically adds value to buyers, which lets the natural stone (grout-washed by Leanne) breathe.
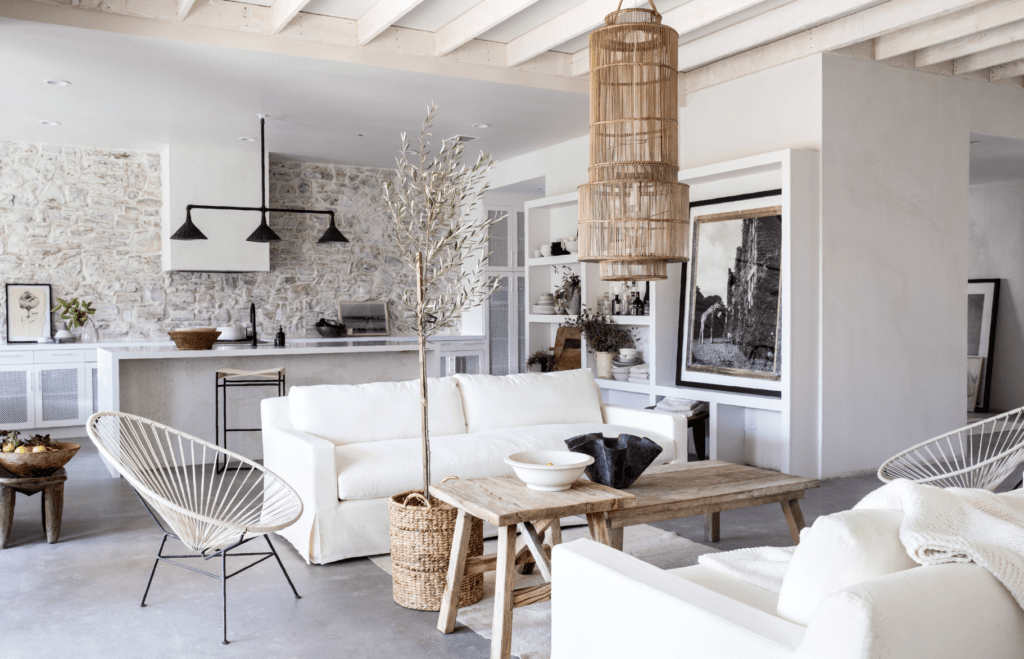
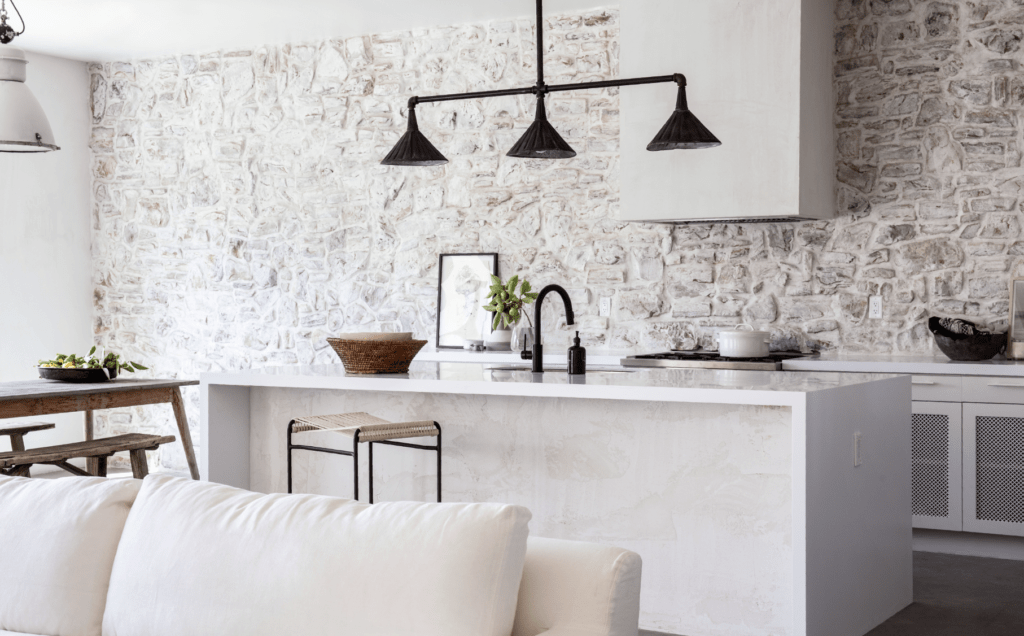
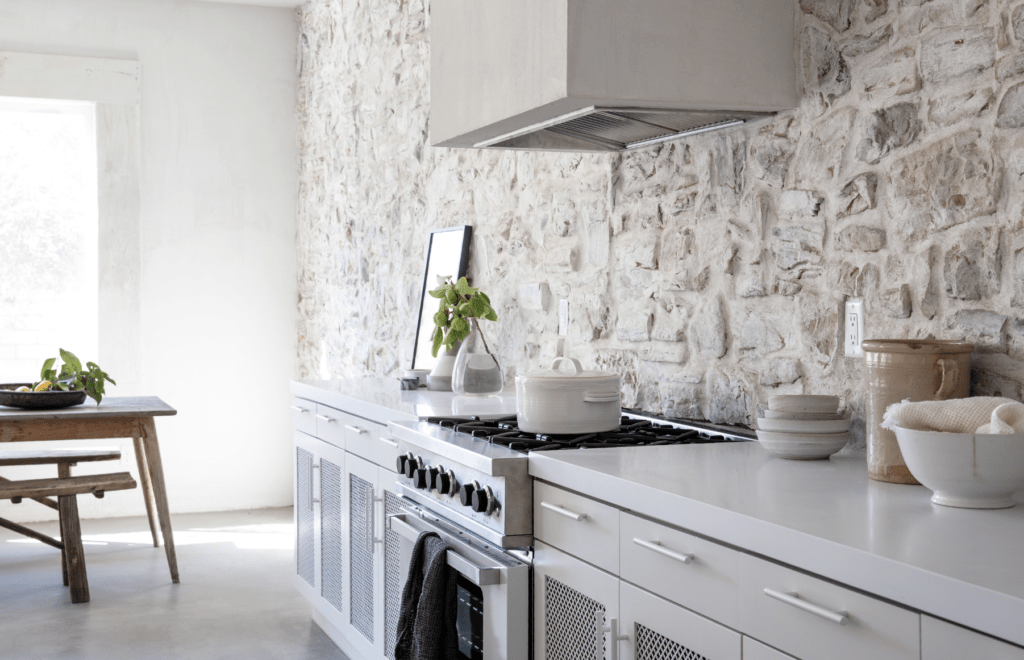
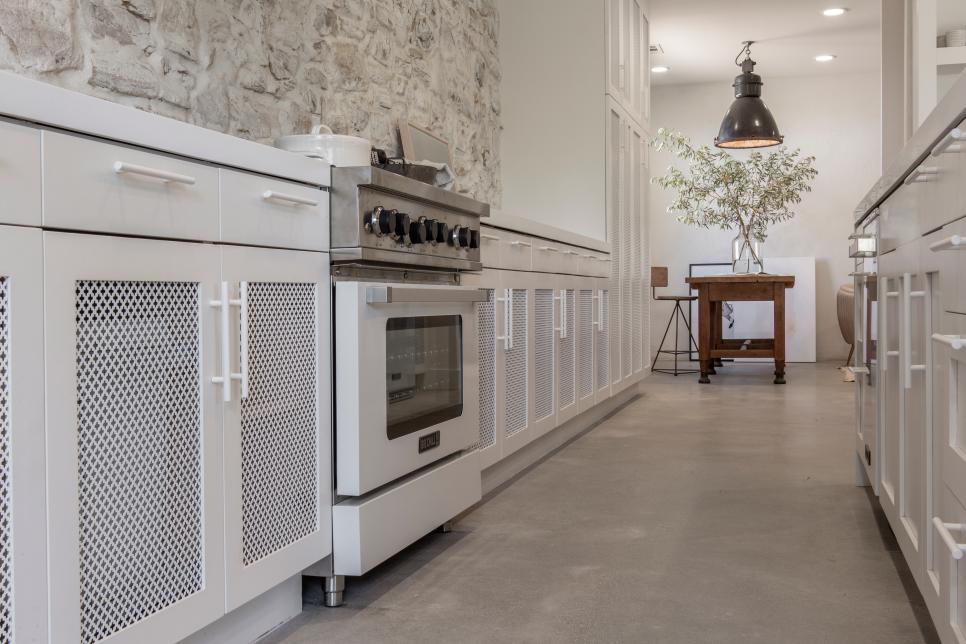
The judges criticized Leanne for using concrete in the kitchen, a material that is porous and could absorb spills over time. Her response says it all: “I honestly believe in imperfectly, perfect!“
Master Bathroom
Before:
While brand new, the bathroom started out as a stark, plain space.
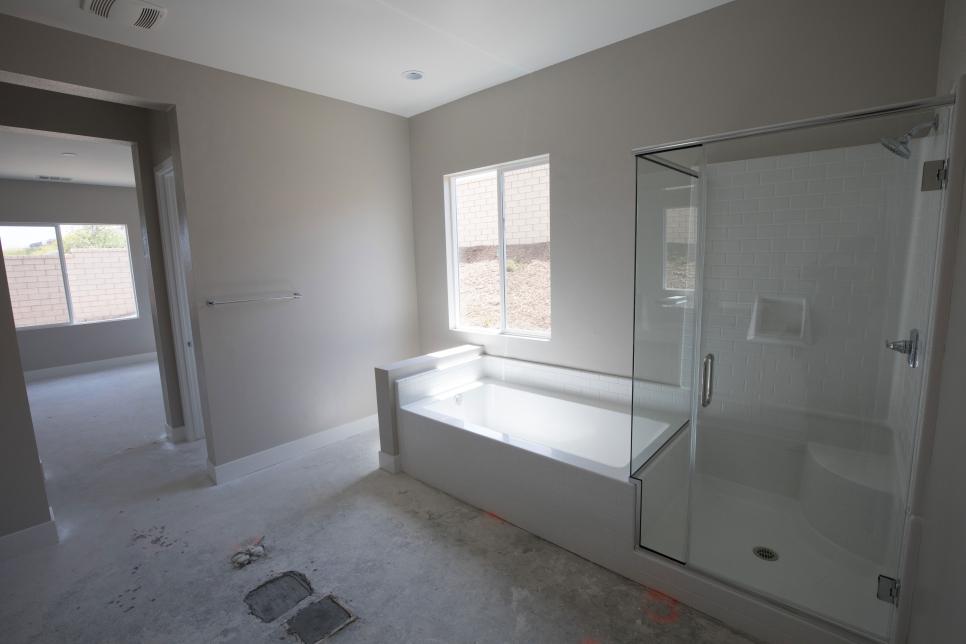
After:
Leanne stole space from closet behind to completely open up the bathroom, reconfiguring the layout to work with these reclaimed barn doors. To keep the new build from looking cookie-cutter, “we used a ton of texture and natural elements to add some character and warmth,” says Leanne.
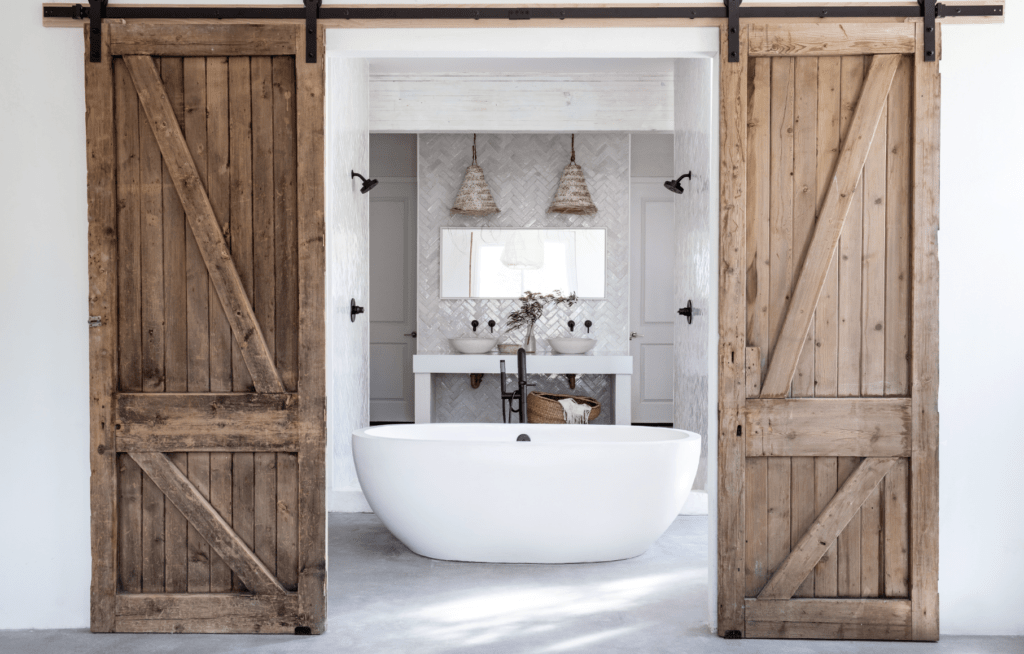
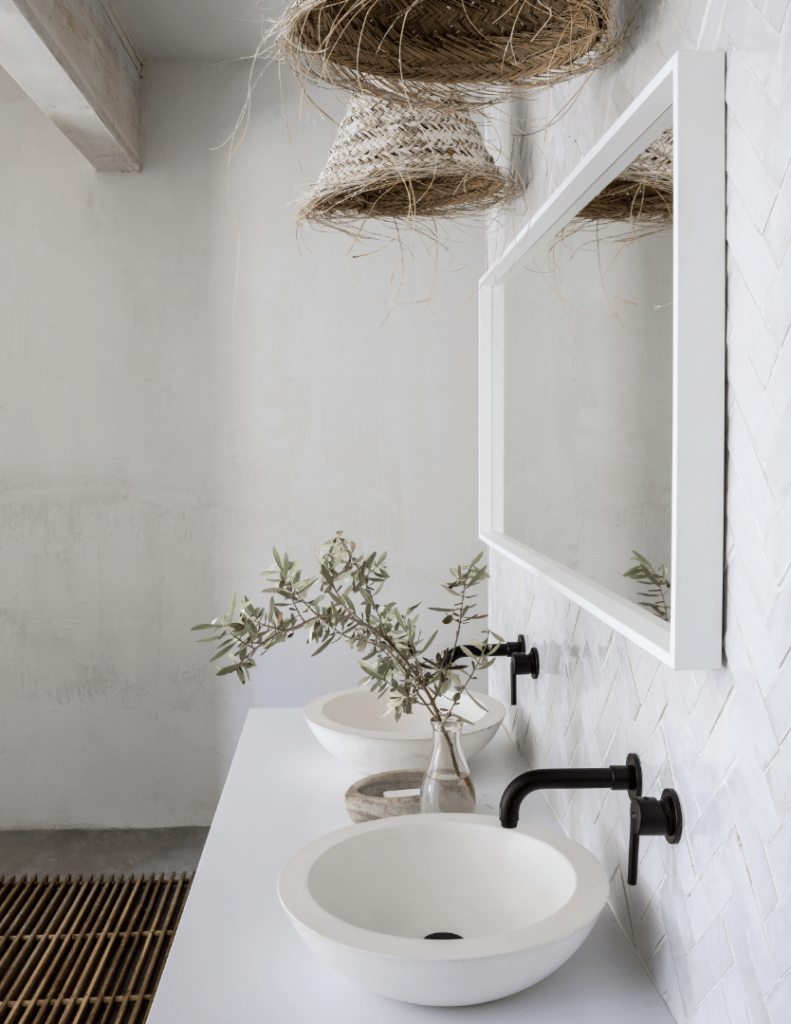
An Ikea mirror used above the vanity and bare concrete floors are just some of the budget-saving elements Leanne used. This freed up funds for spending on artisten clay tile and natural stone for the shower.
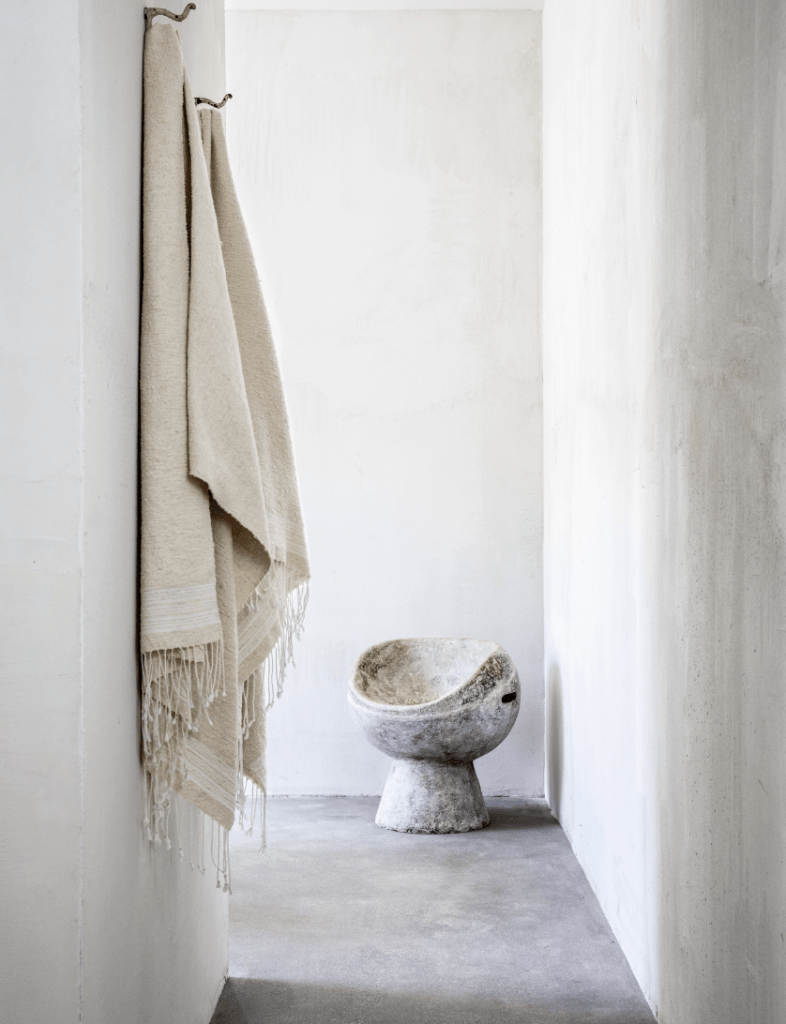
Master Bedroom
Before:
The bedroom was a dark, bland, and un-inspiring space before.
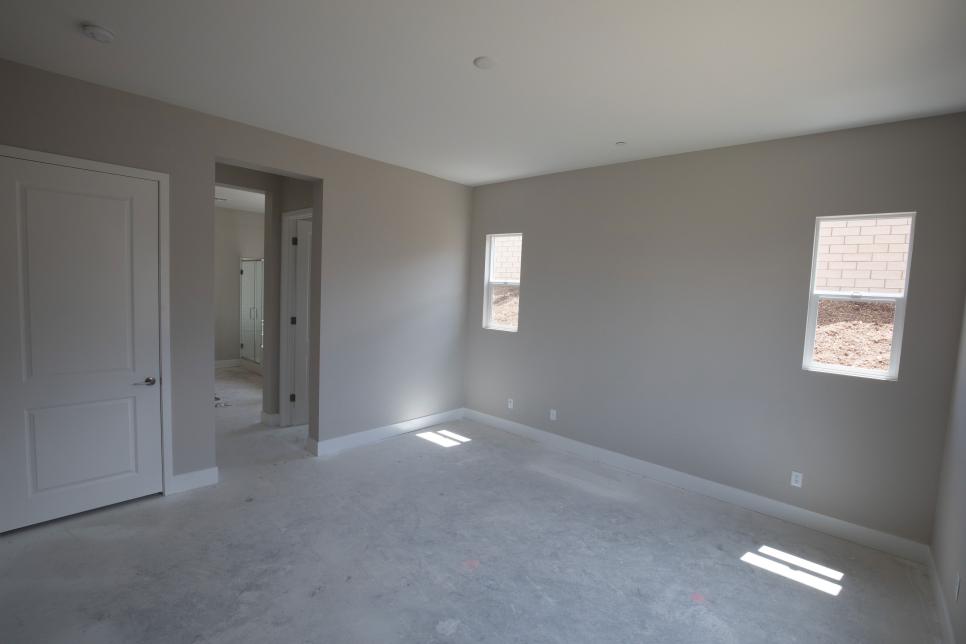
After:
Leanne didn’t add any windows here, but the white paint and delicate, airy light fixture breathe so much life into the room.
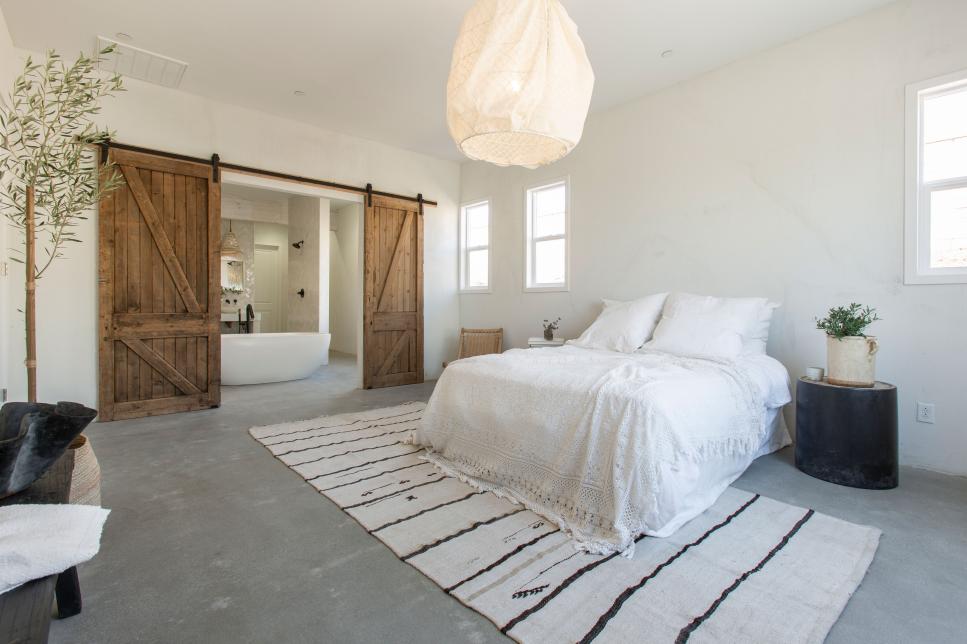
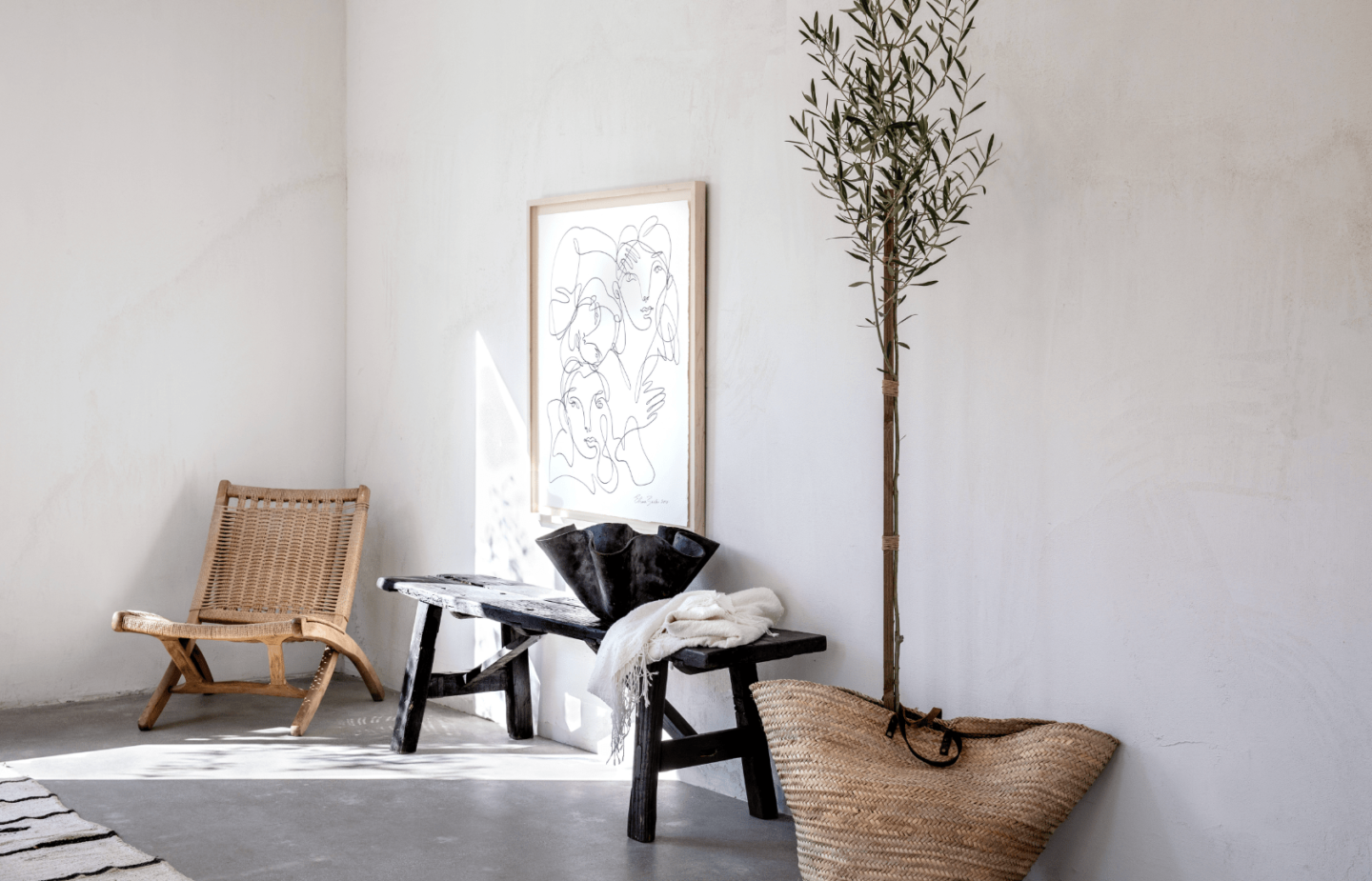
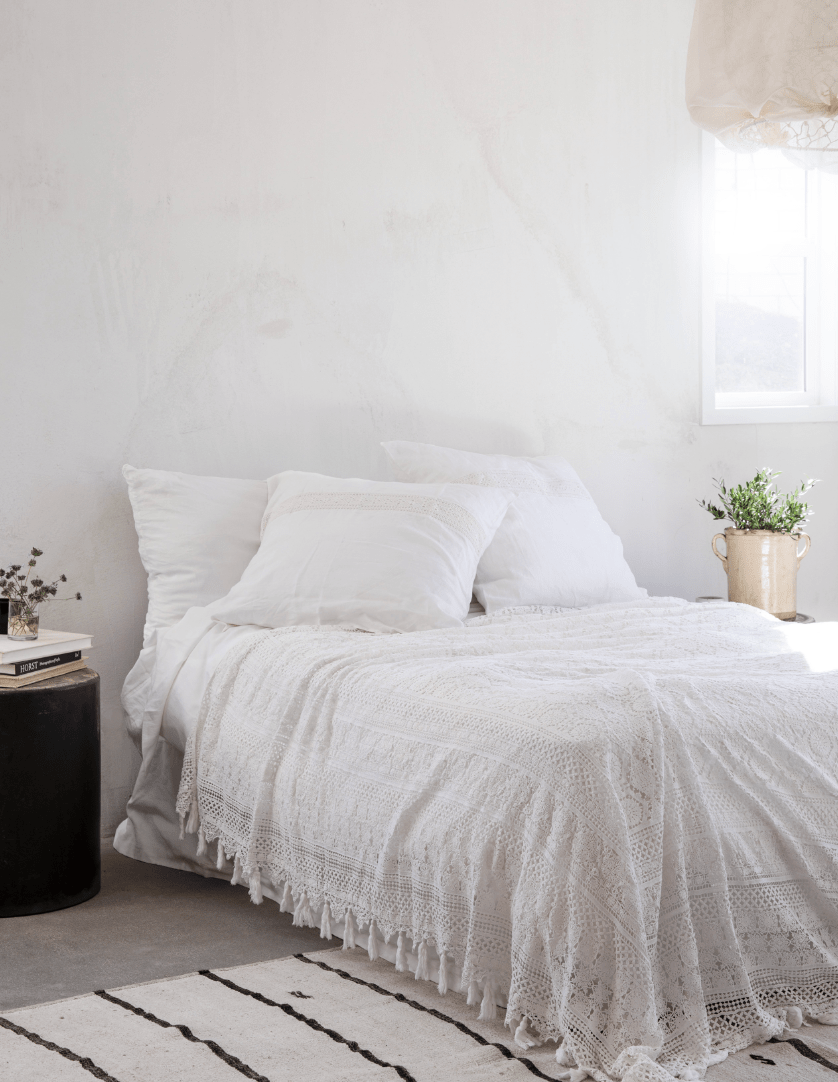
The Office/Den
Off of the kitchen you enter into the office space, furnished entirely with antiques top to bottom.
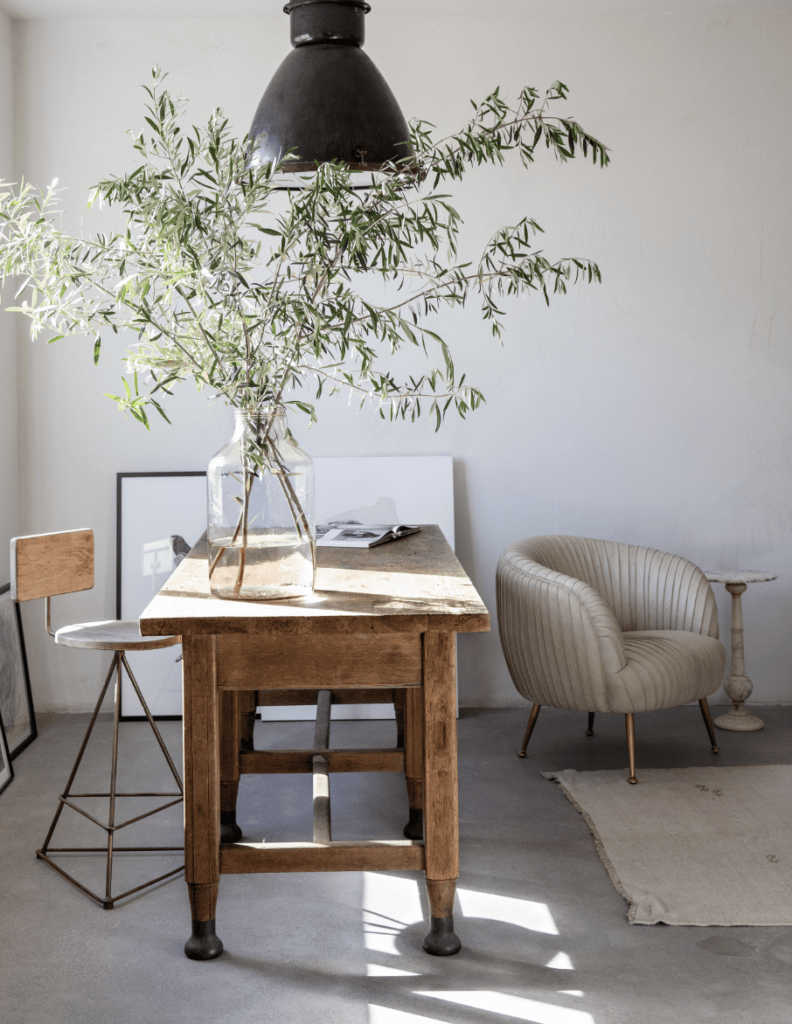
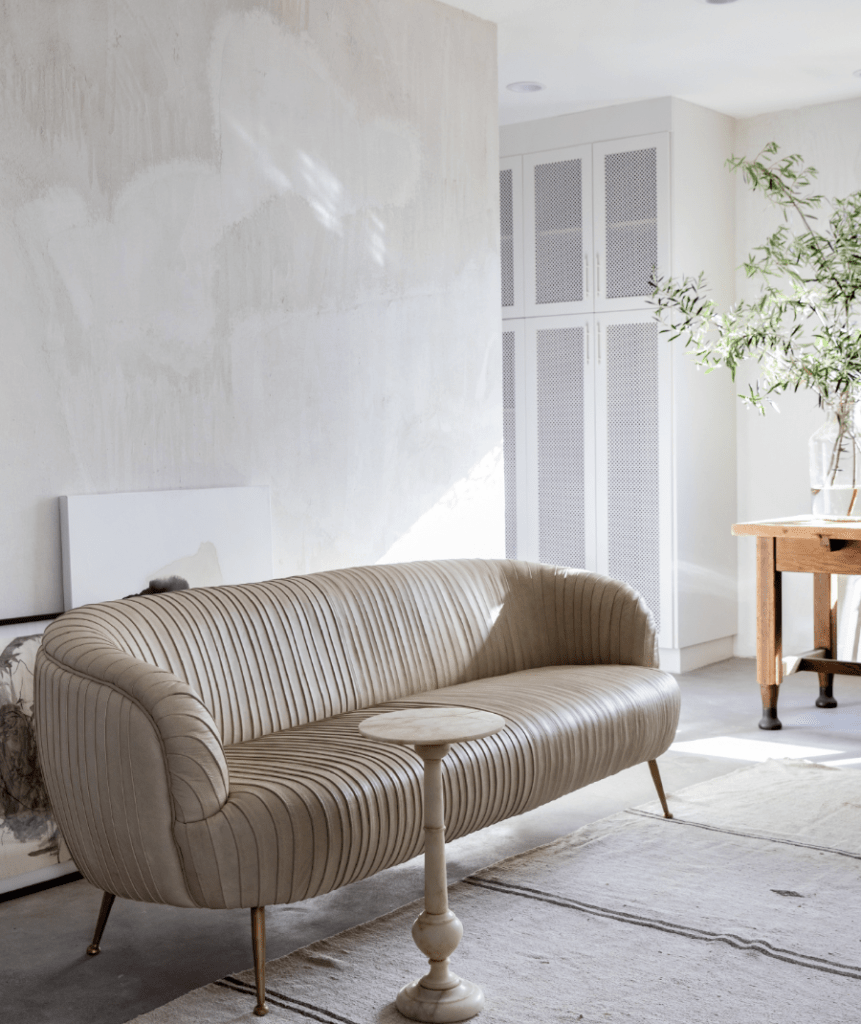
And that’s it! And while Leanne didn’t “win” with the highest appraisal value, she did things to the home that (in my opinion), made it completely unique, and priceless. While others might think it’s totally irrational for me to prefer low-cost concrete floors to expensive hardwood, I like what I like! And isn’t that what it’s all about anyways? Being happy in the home that is totally your own? She says she design for “that ONE person” — and yes, I AM that ONE person! I guess the lesson here is — you don’t need to like something just because everyone else does.
What do you think of the home? Did you watch the show, and which home out of the four was your favorite? Let me know in the comments below!
– Carmen
P.S. For sources and a DIY on Leanne’s textured walls, she has everything listed on her blog here.
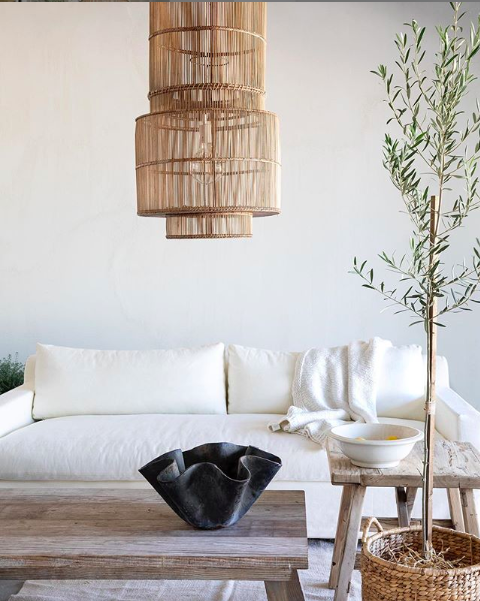
November 18, 2019
Stay Inspired
Subscribe below to get new blog posts, updates, and inspo straight to your inbox.
